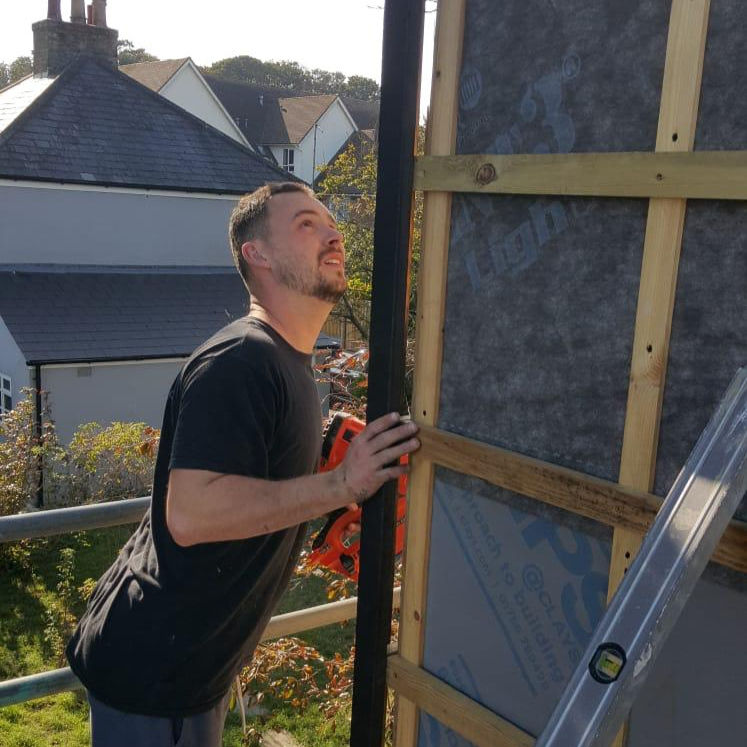Why Timber Cladding Should Never Be Your First Line of Defence Against Water
- QTD Ltd
- Jan 15
- 2 min read
Key Steps to Ensure Your Building Is Watertight First

Timber cladding should not be required to make the property watertight because it is generally designed as a rain screen, which acts as an outer protective layer but does not directly serve as a water-resistant or waterproof barrier. The cladding’s primary purpose is to protect underlying structural elements, enhance the building's aesthetic, and provide ventilation, but it should not be relied upon to prevent water infiltration.
Here are the key elements that need to be completed before timber cladding installation to ensure the property is watertight:
Roofing System:
The roof should be fully installed, including the underlayment, shingles, tiles, or other roofing material, to ensure water is diverted away from the building structure.
Windows and Doors:
All windows and external doors should be properly fitted, sealed, and weatherproofed to prevent water from entering the interior.
Flashing and Waterproof Membranes:
Flashing around windows, doors, and rooflines should be in place to direct water away from vulnerable areas.
Any waterproof membranes (e.g., vapour barriers) on the exterior should be applied to prevent moisture from penetrating into the building.
External Wall Insulation:
Any required external insulation, such as rigid foam or mineral wool, should be installed to ensure thermal efficiency and to provide a layer between the cladding and the wall structure.
Building Wrap or Breather Membrane:
A breathable membrane (like a building wrap) should be installed to act as a weather-resistant barrier, allowing moisture to escape from the interior while preventing water ingress from the outside.
Drainage and Ventilation:
The structure should be equipped with appropriate drainage systems (gutters, downpipes) and ventilation mechanisms to allow for water runoff and airflow, which are vital to the longevity and performance of the cladding.
Subframe for Cladding:
The batten or subframe that supports the timber cladding should be installed. This creates the gap between the cladding and the building to allow air circulation and reduce the risk of moisture build-up behind the cladding.
Once these elements are complete, the timber cladding can be installed as a final layer to protect and enhance the building's exterior, while the previous elements ensure the building is watertight and well-protected from moisture. You should not find yourself in the position of having water leaks into the building because your timber cladding is not installed.

Comments